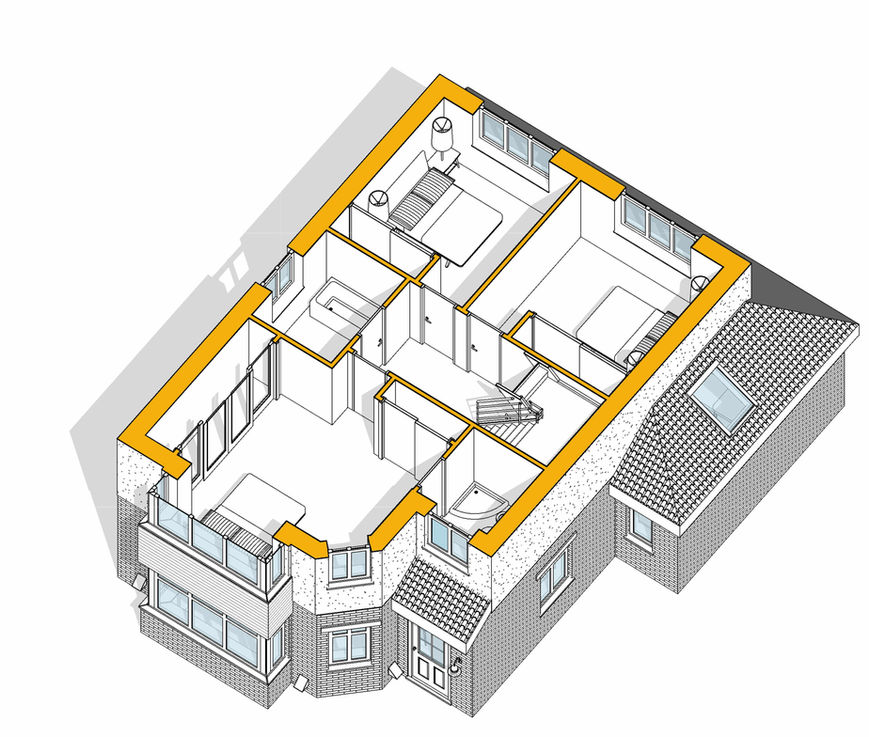Norwood Green
New Build
Stage: Turnkey design and Build
Current Status: Under Construction
Project Value: £295,000
Scope of work: Maximise development potential for developer.

A brief description:
A challenging site due to two building lines being crossed, ultimately planning approval was gained for 5 bed 3.5 bathrooms. We modelled the surrounding properties in 3D to illustrate to planners the proposed mass would tie in with the broader street scene. The overall design was to be in keeping to the surrounding houses and feature similar design cues prior to them being extended. The use of ornamental tiles and render bands follow the street elevation.
The ground floor is separated with formal reception to the front with open plan living/kitchen to the rear. A separate utility houses all services.
The most unique feature of this property would be the symmetry of the landing and skylights at first floor channelling light to the ground floor.








